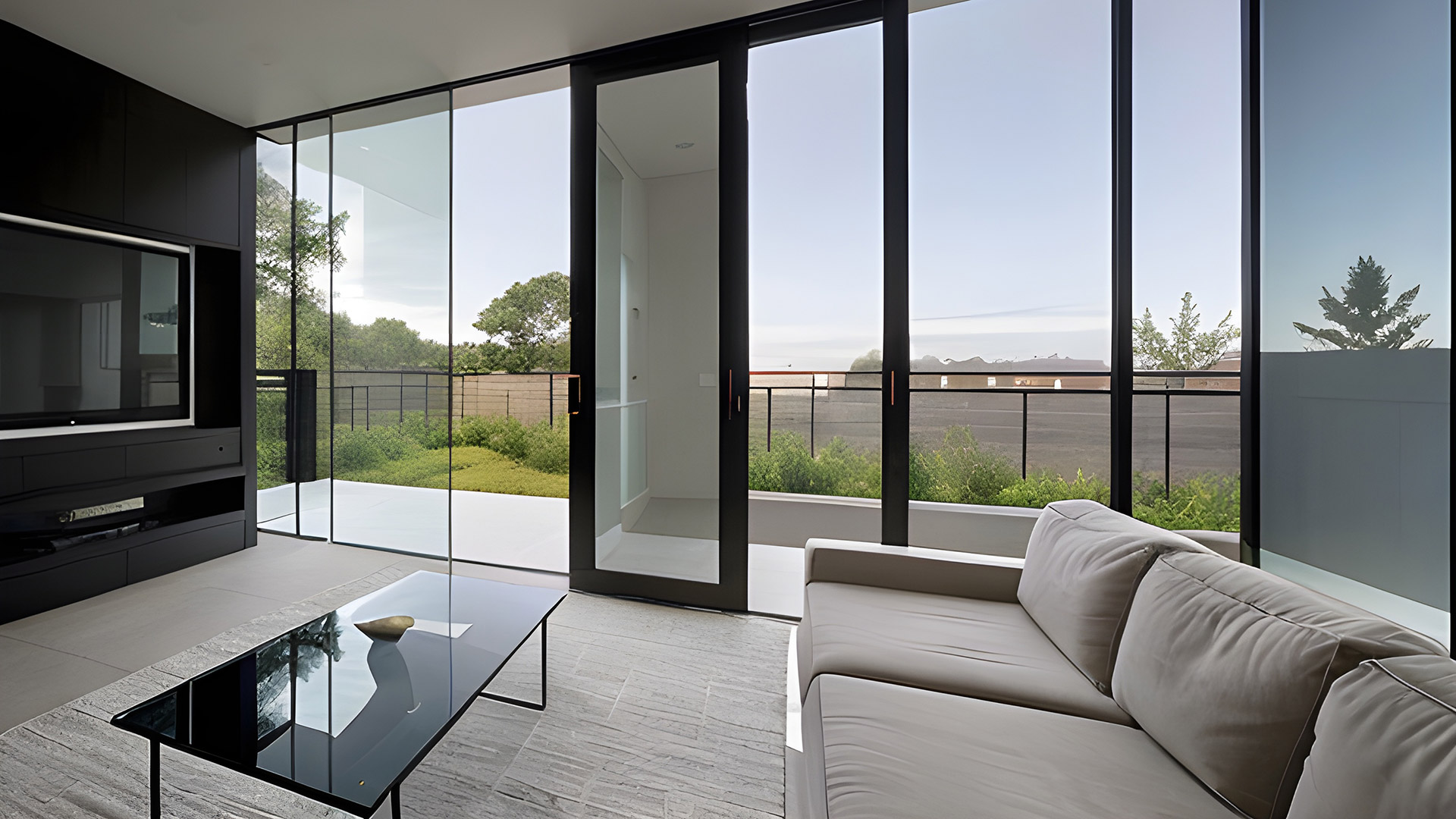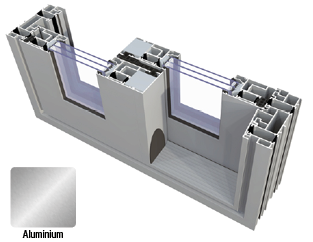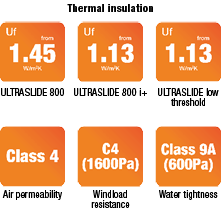
ULTRASLIDE

ULTRASLIDE is a system featuring improved thermal performance, used to design sliding and lift-and-slide structures.
It is intended for residential buildings, mainly private and public buildings. The system is used for designing large glazings, which provide natural lighting inside the building and facilitate interior design, with ensured stability, functionality and structure lightness.
Available versions: with low threshold (ULTRASLIDE low threshold).
Product specification
- System with thermal inserts
- Depth of frame: 153 mm to 239 mm
- Depth of sash: 67 mm
- Fillings up to 49 mm
- 22 mm or 28 mm wide thermal inserts with glass fibre
- Very large constructions possible
- Maximum sash weight for sliding constructions: 250 kg
- Maximum sash weight for lift-and-slide constructions: 400 kg
- Combinations of 2, 3, or 4 elements in two-rail model
- Thermal versions US, US i, US i+
- Corner solution 90°
- Automated operation possible
- Soft Close mechanism available, ensuring safety of large and heavy constructions
- Possible version with low threshold—ULTRASLIDE low threshold
ULTRASLIDE low threshold


The system ULTRASLIDE low threshold is characterised not only by its functionality, but also aesthetic architectural solutions, since it blurs the boundary between the interior and the terrace or garden.
The low-threshold option prevents edge offset at the door-floor contact and enables threshold-floor flushing, which makes the construction seem light and subtle.
This solution improves building accessibility for the elderly, the disabled and children.
Product specification
- System with thermal inserts
- Depth of frame: 153 mm
- Depth of sash: 67 mm
- Fillings up to 49 mm
- Maximum sash weight: 400 kg
- Combinations of 2 or 4 elements in two-rail model






